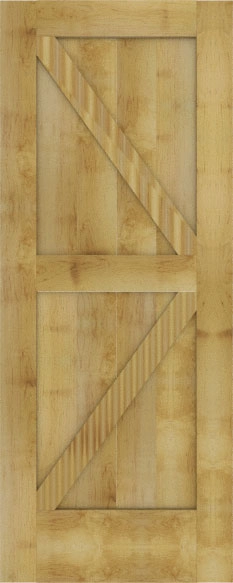How To Measure for Custom Louvered Doors
Published: September 15, 2020

Estate Millwork manufactures our custom louver doors using slab dimensions, as opposed to rough opening of finish opening dimensions. The slab dimensions are the exact dimensions of the louvered door slab, without any allowance for air gaps, jambs or framing. All that is required is to measure the width, height and thickness of the existing door slab that is being replaced, or to provide the same dimensions if a new door is being ordered. Interior louvered doors are generally 1 3/8" thick, Exterior louver doors are generally 1 3/4" inch, and by ordering these standard thickness you will get the most economical price, however other thicknesses are possible ranging from 3/4" to 2 7/8" thick.
Louver Sizes
The louver slats in the doors come in three common sizes: 1/4" X 1 1/4" (typically used for louvered cabinet doors) , 3/8" X 1 3/4" (for shutters and smaller louvered doors) and 1/2" X 2 1/4" for larger louver doors and plantation shutters. If you are ordering replacement louver doors and care about louver size, you must measure the thickness and the sectional width of the louvers. In addition to these stock size louvers. Estate Millwork can custom produce any size louver in any profile, but there are typically upcharges which increase the cost of the doors.
In addition to the louver size, the louvers should be ordered as either fixed louvers or operable louvers with an attached lift rod. In the case of fixed louvers, the pitch angle of the louvers can be specified as an angle from the horizontal, or more generally as closed pitch, or open pitch (which will allow light and air to pass more readily). The Shop Drawings and specifications for our products in the catalog pages give the details of the standard pitches, or you can contact our sales department.

Louver Field Sizes and Dividing Rail Placement
Some of our custom louver doors have dividing rails and sub stiles that break up the door panel into multiple fields of louvers. You can specifiy the number and size of these fields by placing the dividing rails in the louvered doors in the appropriate places. If your project requires specific placement of the dividing rail to match other doors or details in the house, you can simply provide us with the distance of the bottom of each rail to the bottom of the door. Estate Millwork will then generate custom drawings and sections that will allow you to see the exact louver count, placement as well as the placement of the dividing rails. Again, our default arrangements are the most economical, but customization is possible and is in most cases relatively inexpensive.
Build your new Custom and get a Free Instant Quote Today
Our state of the art designers allow you to design and build completely customized to fit your exact needs.
Questions or concerns contact us here or via 412.641.0177 .
Build an Instant QuoteGet Started Designing Your New Solid Wood Doors Today!
Need Help?
Contact Us @ 412.641.0177
Recently Published
Interior Cabinet Door Styles That Elevate Your Kitchen Or Bathroom
Published: November 12, 2025
Why Mortise
Published: October 23, 2025
From Shaker To Raised Panel: Cabinet Door Styles That Transform Your Home
Published: October 08, 2025
How To Match Door
Published: September 30, 2025
Choosing The Right Exterior Shutters: Louvered, Board
Published: September 25, 2025
The Warmth Of Wood: Barn Doors Tailored To Your Home
Published: September 09, 2025
Classic Style, Modern Strength: Custom Wooden French Doors
Published: September 03, 2025
Built By Hand, Designed To Last: Custom Wood Louvered Doors
Published: July 07, 2025
Flat Panel Shutters For Colonial, Craftsman, And Farmhouse Styles
Published: May 28, 2025
Bring Old-World Charm Home With Custom Wooden Louvered Shutters
Published: May 04, 2025



